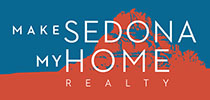Phone 928.300.1699
Email Jan & Wally
Quick Search
- Sedona Homes with Red Rock Views
- Sedona AZ Homes in Gated Communities
- Condos & Patio Homes in Sedona Under $400,000
- Homes with Guest Houses for Sale in Sedona
- Sedona Golf Course Homes
- Sedona Homes with Creek, River or Lake Views
- Homes with Hobby Rooms or Studios
- Homes for Sale in Sedona Area with Workshops
- Sedona Real Estate Listings with Pools
- Homes in Sedona with Community Pools
Jan Bigelow: 928.300.1699
Wally Reule: 928.301.5943
Email Us
Listing MLS# 537494 Sedona AZ Real Estate
Sedona, AZ 86336
- 4Beds
- 6.00Total Baths
- 4,561SqFt
- 2008Year Built
- 0.75Acres
- 16 yearsEst Age
- MLS# 537494
- Residential
- Single Family Residence
- Active
- Approx Time on Market24 days
- AreaLittle Horse Park
- CountyYavapai
- Subdivision Back-o-beyond Ran
Overview
This exquisite 4 bd, 6 ba luxury home is thoughtfully designed for both intimate gatherings and grand events, offering year-round enjoyment in a stunning outdoor setting complete with a swimming pool and breathtaking views. The elegant estate boasts a 4,065 sq. ft. main residence and a 514 sq. ft. guest casita, plus an additional bonus room ideal for a workshop, studio, or creative space.Main Level: Experience true luxury with a sprawling master suite featuring a large walk-in closet, along with a guest bedroom and bath. The gourmet kitchen is equipped for culinary excellence, adjacent to a formal dining area and a spacious great room with a gas fireplace and sweeping views. This level also includes an office, laundry room, and a powder room for guests.Lower Level: Th
Building Info
Year Built: 2,008
Construction: Frame - Wood, Stucco
Floor Plan: Great Room, Split Bedroom
Floors: Carpet, Tile, Wood
Foundation: FHA Foundation
Handicap Features: None
Internal Amenities: Bar/Wet Bar, Central Vacuum, Garage Door Opener, In-Law, Recirculating HotWtr, Security, Smoke Detector
Levels: Level Entry, Main Living 1st Lvl, Multi-Level
Roof Materials: Tile
Exterior Features
Flood Zone: Verify
Financial
Asking Price Text: $2,600,000
Interior Features
Kitchen Features: Breakfast Bar, Island, Pantry, Walk-in Pantry
Lot Info
Acres: 1
Road Access Type: City, Paved
Views: Desert, Mountains, Panoramic, Red Rocks/Boulders
Misc Info
External Amenities: Covered Deck, Fenced Backyard, Landscaping, Open Deck, Pool, Private, Sprinkler/Drip, Storm Gutters
Mobile Home Type: None
Pet Privileges: Domestics
Other Rooms Info
Dining Room Features: Living/Dining Combo
Living Room Features: Cathedral Ceiling, Ceiling Fan, Great Room
Parking Info
Parking: 3 or More
Property Features
Basement: Finished, Full, Walk-Out Access
Fireplace: Gas
Style: Southwest
Property Info
County: Yavapai
Class Type: Single Family Residence
Buildings: Guest House
Homeowners Warranty: Seller Pays
Irrigation: Sprinkler
Location: Cul-De-Sac, Gated Community, Mountain Views, Red Rock, Trees
Road Maintenance: City Maintained
Room Features
Beds: 4
Rooms Info
Master Bedroom: Primary on Main Level, Walk in Closet, With Bath
Other Rooms: Laundry, Study/Den/Library
Sale / Lease Info
Special Conditions: N/A
SqFt Info
Sqft: 4,561
Unit Info
Appliances Included: Built-In Electric Oven, Cooktop, Dishwasher, Disposal, Dryer, Electric Oven, Microwave, Refrigerator, Reverse Osmosis, Washer, Water Softener
Utilities / HVAC
Cooling: Ceiling Fan(s), Refrigeration/Centrl
Utilities Included: 220, Cable TV, Electricity, Main Meter, Natural Gas, Private Water, Sewer (Public), Telephone
Water Heater: Electric
Courtesy of Realty One Group Mountain Desert Sedona

Sitemap | Log in | Back to top
Real estate IDX hosting by Dynamic IDX LLC
Real estate web site design by Suzanne Stephens | Copywriting by Dave Gordon



















































 Copyright © Sedona Verde Valley Association of REALTORs®, Inc., 2010. Information deemed to be reliable but not guaranteed. The data relating to real estate for sale on this website comes in part from the Broker Reciprocity(sm) Program. Real estate listings held by brokerage firms other than Make Sedona My Home Realty are marked with the BR logo and detailed information about them includes the name of the listing brokers. Only residential real estate listings are shown from the IDX database. IDX information is provided exclusively for consumers' personal, non-commercial use and may not be used for any other purpose than to identify prospective properties consumers may be interested in purchasing. Information was last updated: 11-04-2024 7:00 PM EST .
Copyright © Sedona Verde Valley Association of REALTORs®, Inc., 2010. Information deemed to be reliable but not guaranteed. The data relating to real estate for sale on this website comes in part from the Broker Reciprocity(sm) Program. Real estate listings held by brokerage firms other than Make Sedona My Home Realty are marked with the BR logo and detailed information about them includes the name of the listing brokers. Only residential real estate listings are shown from the IDX database. IDX information is provided exclusively for consumers' personal, non-commercial use and may not be used for any other purpose than to identify prospective properties consumers may be interested in purchasing. Information was last updated: 11-04-2024 7:00 PM EST .